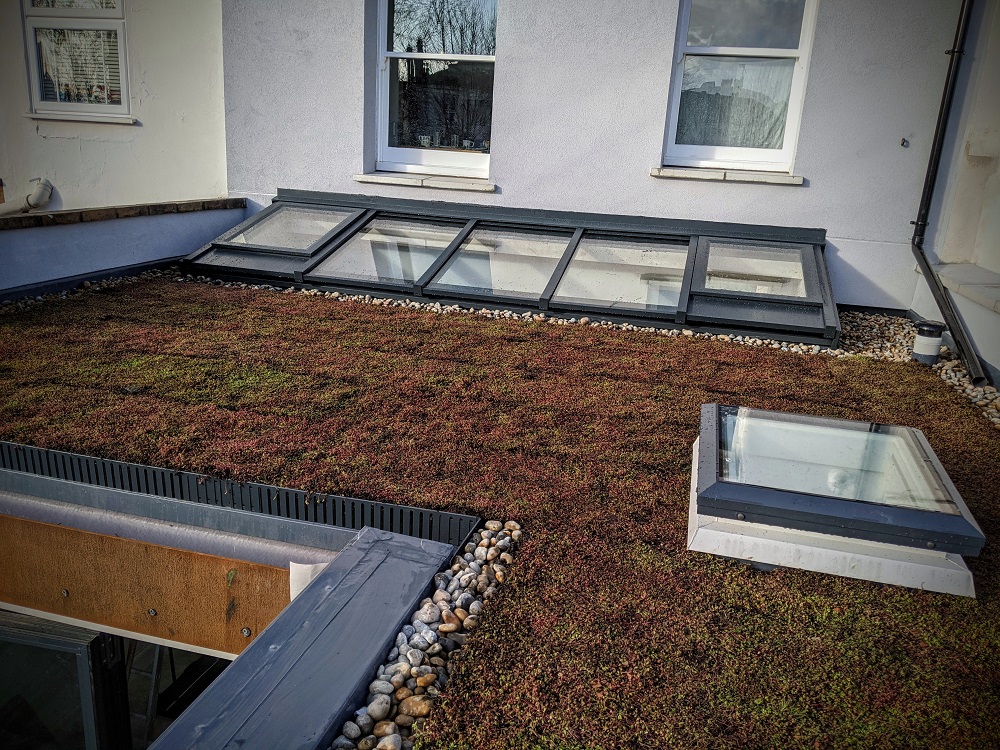
10 Nov Extension build – Raglan Road, Bristol
A single-story rear extension comprising of a new kitchen/diner area and WC/utility room to a Victorian terraced home in Bishopston, Bristol. We had a great relationship with the clients throughout the project and are proud of the end result.
Designed by Architect Nicholas Kidwell, attention to detail was key whilst setting out the structural elements of this extension, in order to achieve the desired alignments and finish.
A steel “goal-post” structure was installed at the rear of the house to create the new opening into the extension.
External insulation was fitted to the rear of the property, finished with a silicone render system.
The single-ply flat roof supports the wonderful green roof and temperature controlled glazing. A corten steel fascia sits above the bi-fold doors.
Oak cladding was used to finish the external elevation of the new WC room, returning to continue past the new bi-fold doors and into the inside of the extension.
The floor was finished using microcement.
